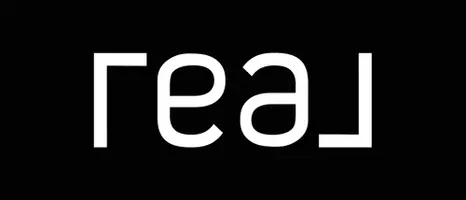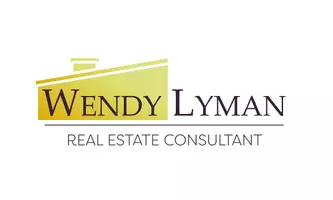Bought with HomeSeller Resource, Inc.
For more information regarding the value of a property, please contact us for a free consultation.
Key Details
Sold Price $365,000
Property Type Single Family Home
Sub Type Single Family Residence
Listing Status Sold
Purchase Type For Sale
Square Footage 2,079 sqft
Price per Sqft $175
Subdivision Anderson Creek Club
MLS Listing ID LP739626
Sold Date 05/29/25
Bedrooms 3
Full Baths 2
HOA Fees $357/mo
HOA Y/N Yes
Abv Grd Liv Area 2,079
Year Built 2018
Lot Size 9,583 Sqft
Acres 0.22
Property Sub-Type Single Family Residence
Source Triangle MLS
Property Description
Welcome to 10 Glenside Court, a beautifully upgraded three-bedroom, two-bath home in the desirable Anderson Creek Club. This meticulously maintained home blends elegance, comfort, and modern conveniences. Step inside to freshly painted interiors and updated lighting fixtures that create a warm, inviting atmosphere. The primary suite features a luxurious walk-in shower, while the guest bath has a sleek low-profile shower for added convenience. The laundry room boasts custom cabinetry for extra storage and style. Relax year-round in the three-season room, perfect for morning coffee or unwinding. The automatic garage door screen adds versatility, and custom curtain rods enhance the appeal. Outside, landscaping, inground lighting, and a security door add beauty, safety, and curb appeal. Located in a sought-after community, residents enjoy resort-style amenities including a golf course, pools, fitness center, and walking trails. Don't miss this exceptional home—schedule your showing today!
Location
State NC
County Harnett
Community Clubhouse, Pool
Direction Use your preferred mapping service
Interior
Interior Features Ceiling Fan(s), Double Vanity, Granite Counters, Kitchen Island, Separate Shower, Walk-In Closet(s), Walk-In Shower
Heating Forced Air
Cooling Central Air, Electric
Flooring Ceramic Tile, Tile
Fireplaces Number 1
Fireplace Yes
Window Features Blinds,Window Treatments
Appliance Dishwasher, Disposal, Dryer, Microwave, Range, Refrigerator, Washer, Washer/Dryer
Laundry Main Level
Exterior
Garage Spaces 2.0
Pool Community
Community Features Clubhouse, Pool
Utilities Available Propane
View Y/N Yes
Porch Front Porch
Garage Yes
Private Pool No
Building
Faces Use your preferred mapping service
Architectural Style Ranch
Structure Type Fiber Cement
New Construction No
Others
Tax ID 01053523 0100 14
Special Listing Condition Standard
Read Less Info
Want to know what your home might be worth? Contact us for a FREE valuation!

Our team is ready to help you sell your home for the highest possible price ASAP



